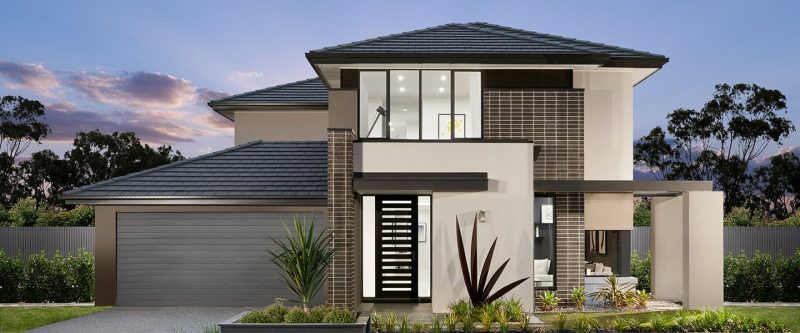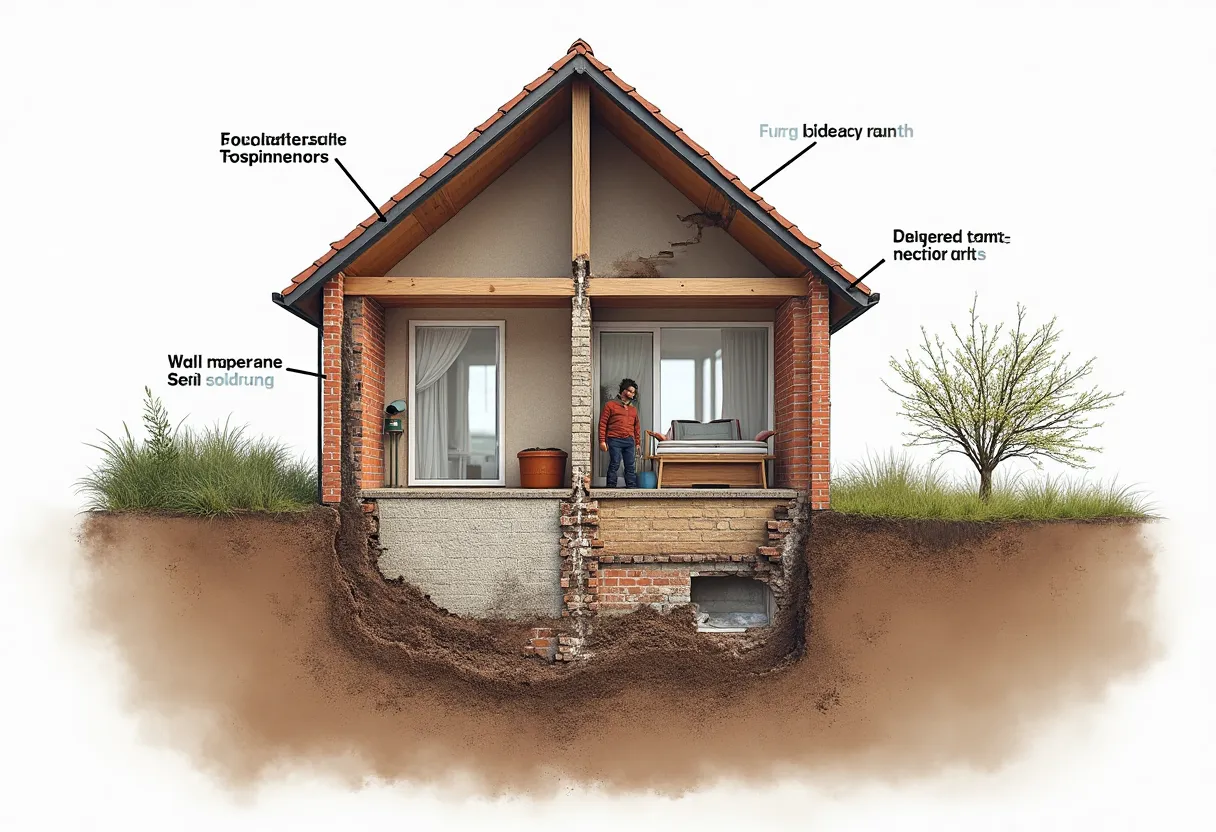Building Your Family Home: A No-BS Guide (From Someone Who Crunched Numbers for a Living)

Look, I'm going to be straight with you. Building a house isn't like those home renovation shows where everything magically comes together in 42 minutes with a dramatic reveal and perfectly styled throw pillows. It's messy, it's complicated, and if you're not careful, it'll drain your bank account faster than my Pixel (that's my judgmental cat, not the phone) empties his food bowl.
After spending eight years analyzing financial statements and spreadsheets before burning out and switching to tech writing, I've learned that behind every beautiful home is an ugly spreadsheet. So let's break down what it actually takes to build a family house in 2025 without the sugar coating.
1. Figure Out What You Actually Want (Before Spending a Dime)
When I first started researching for this article, I was overwhelmed by the number of decisions required. It reminded me of my days back in finance when we'd spend weeks running scenarios before making investment recommendations. Building a house requires the same methodical approach.
The first thing you need to do is define what you actually want. This sounds obvious, but you'd be shocked how many people jump into building a house with vague notions like "I want it to be modern" or "I need enough space for the kids."

Fig. 1 - A mind map showing different aspects to consider when planning your house. (Though honestly, my actual planning notes looked more like a serial killer's manifesto than this neat diagram.)
Start by figuring out:
- How many rooms you actually need (not what you think you "should" have)
- What design elements you can't live without (versus what's just Pinterest fantasy)
- Which sustainable features are worth the investment (more on that financial rabbit hole later)
My wife Ella (who's a software engineer and approaches everything like it's a system to optimize) insisted we create a spreadsheet rating each feature by importance. I rolled my eyes at the time, but it actually helped us align our priorities before talking to architects.
Remember that open-concept spaces that connect kitchen, dining, and living areas are great for families with young children—you can cook dinner while making sure your toddler isn't eating the houseplant. Been there. Not fun. (The plant survived; my sanity barely did.)
2. The Budget: Where Your Dreams Meet Cold, Hard Reality
Oh, the budget. This is where my financial analyst background really kicks in. Let me tell you something that most building websites won't: take whatever number you think your house will cost and add 25%. Seriously. I used to think sustainable materials weren't worth the upfront cost, but now I'm completely convinced otherwise—both for environmental reasons and because energy savings add up significantly.
When I was in finance, we called ignoring contingency funds "the financial equivalent of setting money on fire." Don't be that person.
Here's a rough breakdown based on current 2025 figures:
| Cost Category | Estimated Range |
|---|---|
| Land Purchase | $50,000 - $100,000 |
| Land Development | $30,000 - $60,000 |
| Total Land Costs | $80,000 - $160,000 |
| Construction Costs | ~$308,588 (national average) |
| Permits and Inspections | $13,367 - $16,367 |
| Sustainable Material Costs | $6,172 - $30,859 (2-10% premium) |
| Utility Connections | $7,500 |
| Estimated Total Budget | $424,094 - $544,919 |
Fig. 2 - Budget breakdown that'll make you seriously consider just renting forever
I think costs have gone up around 15-20% since the pandemic building boom, but don't quote me on that. The data's still a bit fuzzy.
When we built our 1950s bungalow renovation in Portland (which was supposed to be a "light refresh" and turned into a six-month nightmare), we blew past our initial budget by nearly 30% because we didn't account for the fun surprises behind the walls. Like knob and tube wiring. And asbestos. Surprise!
Oh, and I should have mentioned earlier that land costs vary wildly depending on location—the figures above are national averages. If you're looking at building in high-demand areas, you might need to multiply that land cost by 2-3x. Yeah. Sorry about that.
3. Assembling Your Dream Team (Who Won't Make You Want to Scream)
The people you hire will either make this process somewhat bearable or turn it into a waking nightmare. I'm not being dramatic; I'm being realistic.

When selecting builders and architects:
- Check their portfolio (obviously)
- BUT also talk to their previous clients about communication style
- Ask how they handled unexpected issues
- Find out if they finished on time and on budget
- Make sure they're licensed and insured (this saved us when our contractor accidentally put his foot through our ceiling—long story)
I realize I'm getting way too into the weeds here, but communication is absolutely crucial. Our architect had an annoying habit of saying everything was "no problem" when it was, in fact, a massive problem. This is where my Office reference comes in: don't hire the Ryan of architects who tells you what you want to hear. Find the Jim—reliable, straight-shooting, and actually likable during what will be months of interaction.
After going through three different contractors during our renovation (not an exaggeration), I've learned that finding someone who respects your budget is as rare as finding a financial advisor who doesn't try to sell you whole life insurance. (Sorry, industry joke from my past life.)
4. Planning and Design (Where the Magic and Chaos Happen)
The planning phase typically takes about 1-3 months, though in my experience, it always takes longer than expected. This is where you'll work with architects to translate your vague notions into actual plans.
During this stage, you'll need to:
- Have multiple consultations to refine your vision
- Develop detailed architectural plans (these will change approximately 4,700 times)
- Navigate the legally-required permits (which is about as fun as doing your taxes)
- Create accurate cost estimations (a fantasy exercise, but necessary)
This is where Ella's software engineering mindset was actually helpful. She approached the house like a system with inputs and outputs, while I was more focused on how things would feel and function in daily life. Between her systematic approach and my practical considerations, we managed to create a plan that worked—after many, many revisions.
The permitting process deserves special mention because it's where dreams go to die. Depending on your location, getting permits can take weeks or months. Our permit for a simple kitchen renovation in Portland took 11 weeks in 2023. ELEVEN WEEKS. For a kitchen. I still get twitchy thinking about it.
5. Construction: When Your Plan Meets Reality (They're Not Always Friends)
This is where things get real—and really messy. The construction phase is like watching your bank account perform a slow, controlled fall while your stress levels do the opposite.
The basic stages are:
- Site preparation and foundation (2-4 weeks)
- Framing (1-2 months)
- Installation of essential systems (3-4 weeks)
- Exterior finishes (2-3 weeks)
- Interior finishes and final touches (1-2 months)
When we did our major renovation (not quite a full build, but close enough), the contractor said it would take three months. It took seven. I'm not saying this to scare you, but to prepare you. No construction project in the history of ever has finished exactly on schedule. It's like expecting your flight to arrive precisely on time during holiday travel season.
During the framing stage of our renovation, we discovered our house had absolutely zero insulation in some exterior walls. How did people survive winters in the 1950s? Sheer determination and a lot of whiskey, I'm guessing.
The rough-in phase for electrical and plumbing is where you'll make decisions that seem minor but will affect your daily life for years. Like outlet placement. Trust me, you want more outlets than you think you need. My biggest regret is not adding an outlet in our bathroom specifically for my electric toothbrush. Now it sits on the counter like a sad plastic stick instead of being properly mounted on the wall.
Final Thoughts (From Someone Who's Been Through the Wringer)
Building a family house in 2025 is not for the faint of heart or the thin of wallet. But if you define your vision clearly, budget realistically (then add 25%), choose a team you can actually stand to talk to for months, plan meticulously, and prepare for construction chaos, you can create a home that truly works for your family.
Just remember that behind every "dream home" Instagram post is a lot of unsexy spreadsheets, arguments about tile, and at least one moment where you seriously consider selling everything and living in a van. But when it's all done, and you're sitting in a space perfectly tailored to your needs? That feeling almost makes the process worth it. Almost.
(My back issues, which flared up dramatically during our renovation when I decided I could totally help move that refrigerator, would beg to differ.)
Sources
- Quicken Loans - How Much Does it Cost to Build a House
- Angi - Site Development Costs
- VMS Consultants - Green Buildings: What Are the Additional Costs and Time?
- Construct Elements - New Custom Home Building Budget
- NAHB - Cost of Constructing a Home in 2024
- Built Right Homes - A Team of New Home Builders
- New Home Source - Step by Step Guide to Home Building Process
- Value Built Homes - Stages of Home Construction
- Cedreo - Construction Phases
- Hedgefield - Home Building Process



